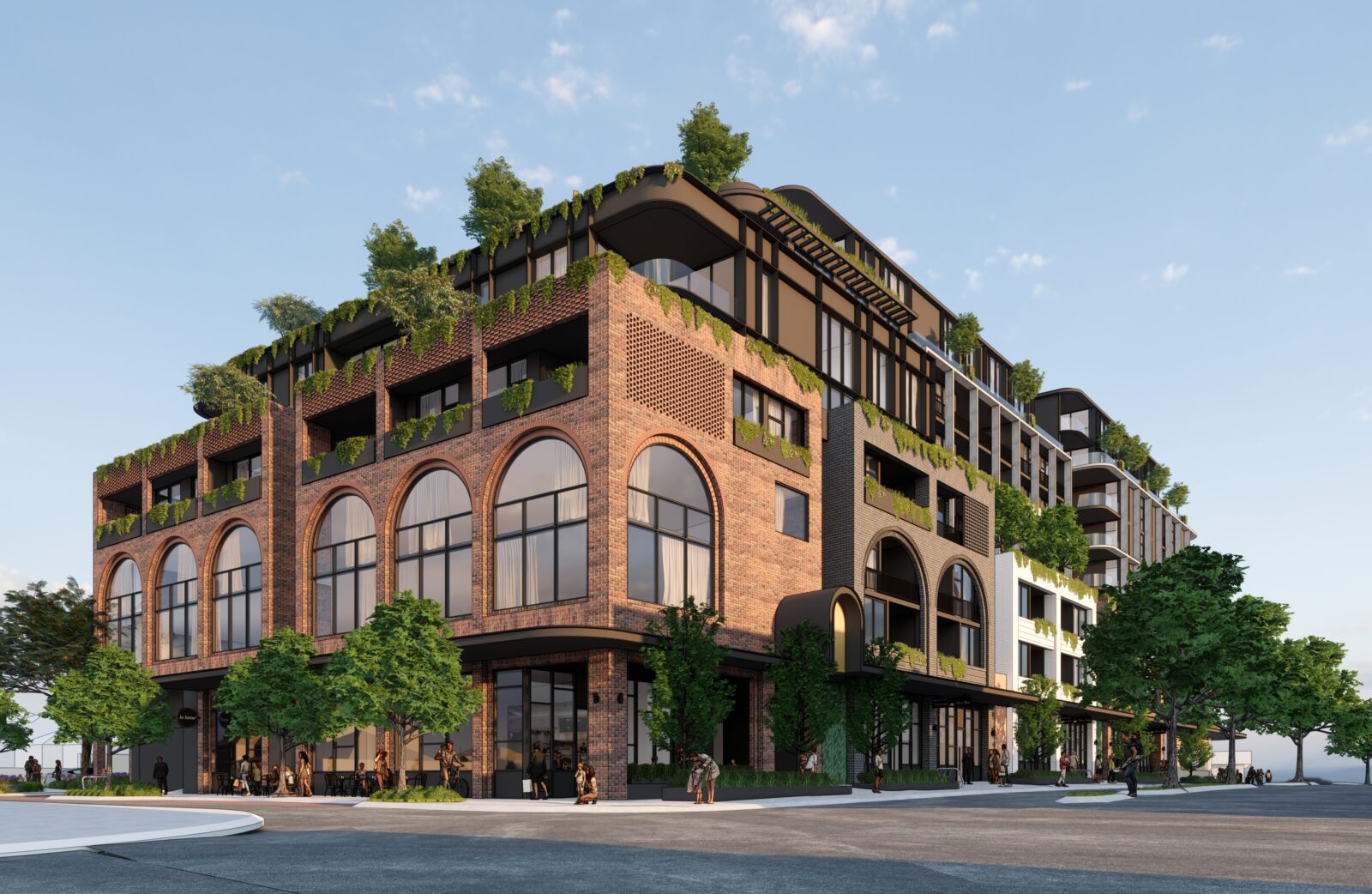
367 – 387 Fitzgerald Street, North Perth

Development Approved
Celsius Developments is delighted to have received development approval for 387 Fitzgerald Street, North Perth on 30 November 2023. Our development team are now working diligently to move forward into the planning stages and we hope to bring you more information early in 2024. In the meantime, register your interest using the Registration Form below to be added to our database to be the first to find out more when it becomes available.
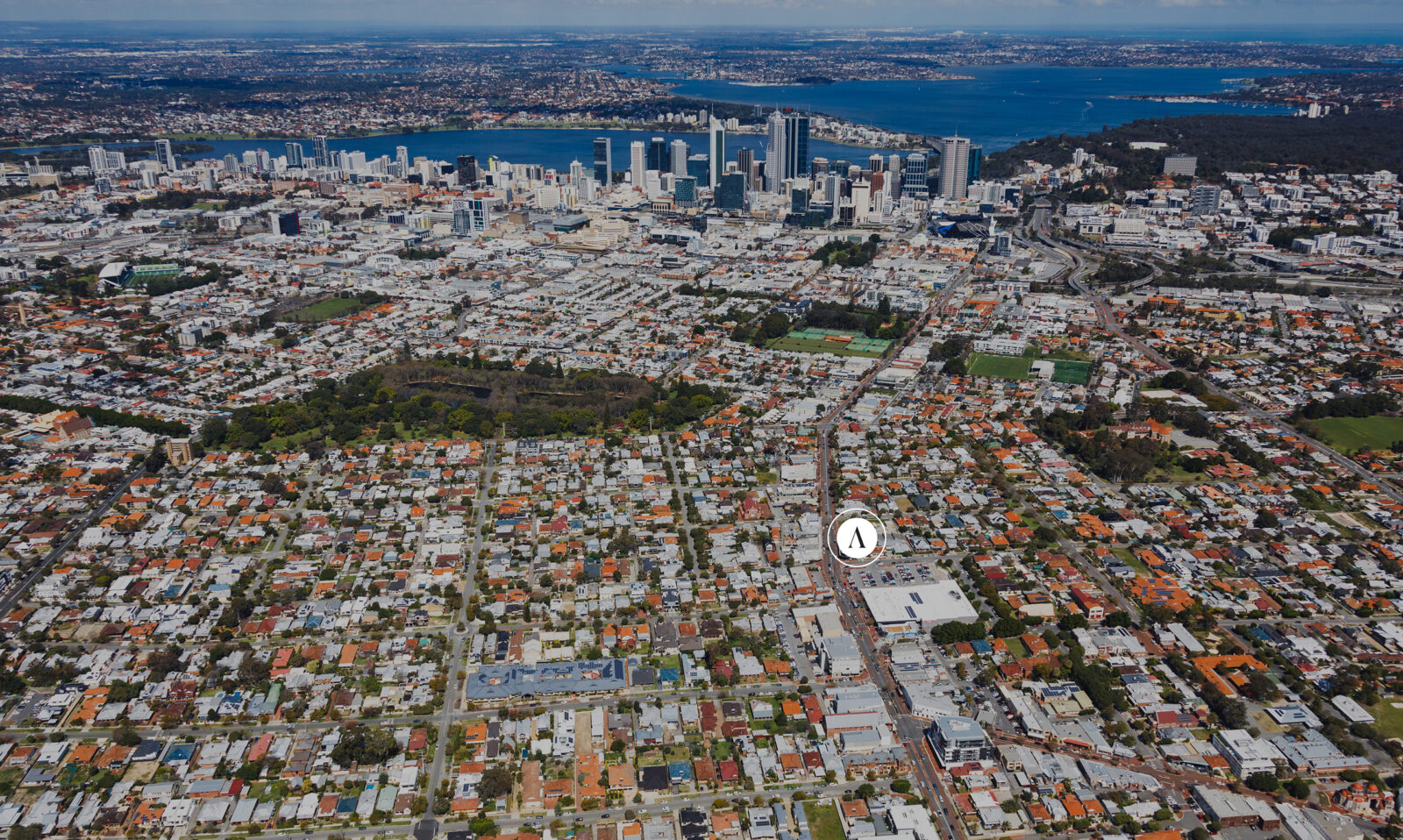
A new heart for North Perth
387 Fitzgerald Street, North Perth will offer a vibrant contribution to North Perth that contextually fits within the existing surrounds, providing hospitality venues and open space accessible to the entire community and exceptional amenity for residents within and surrounding the development.
Above the ground floor, the development will offer a diverse range of thoughtfully designed apartment types, catering to the varied preferences of the North Perth community. Boasting exemplary residential amenities, including a luxurious swimming pool, well-equipped gym, rejuvenating sauna and a captivating residents’ lounge with breathtaking panoramic city views, this development will set an unmatched standard for apartment living in North Perth.
Celsius Developments is dedicated to elevating the North Perth community’s quality of life with this exceptional project, harmonising modern living spaces with communal spaces that promote connections and well-being.
Key features include –
- Reinvigoration of North Perth’s town centre and enhancement of the local shopping precinct
- 45 undercover parking bays available to the public
- North facing alfresco café and dining areas providing daytime and evening activation to the town centre
- Enhanced pedestrian experience with generous accessible sidewalks, outdoor seating, public art and landscaping
- High quality apartment living with exceptional residential facilities to cater to all life stages
- Sustainability focus with renewable energy generation, bike parking and EV charging stations for residents and community
- Greening of the town centre with significant landscaping and increased urban tree canopy
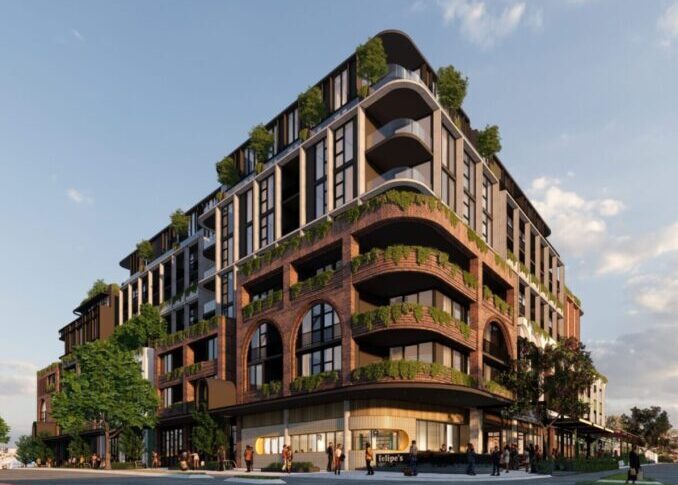
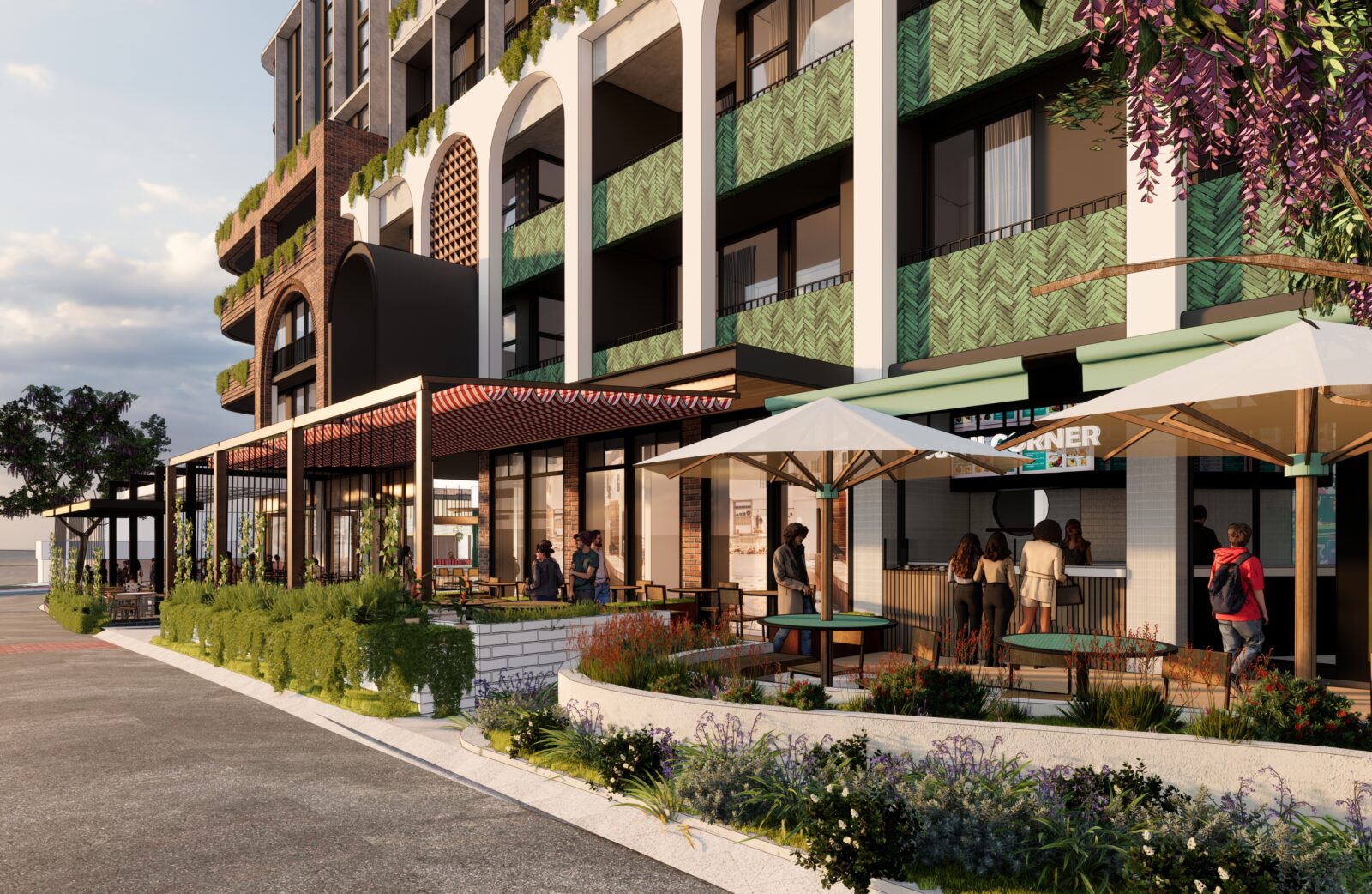
Catering to local people and local needs
The design of 387 Fitzgerald Street aims to create a place that provides outstanding benefit to the community, a place where North Perth residents want to come together and stay awhile. It aims to be a lively community space attuned to the charm of the neighbourhood that provides diverse opportunities to live, shop and socialise locally.
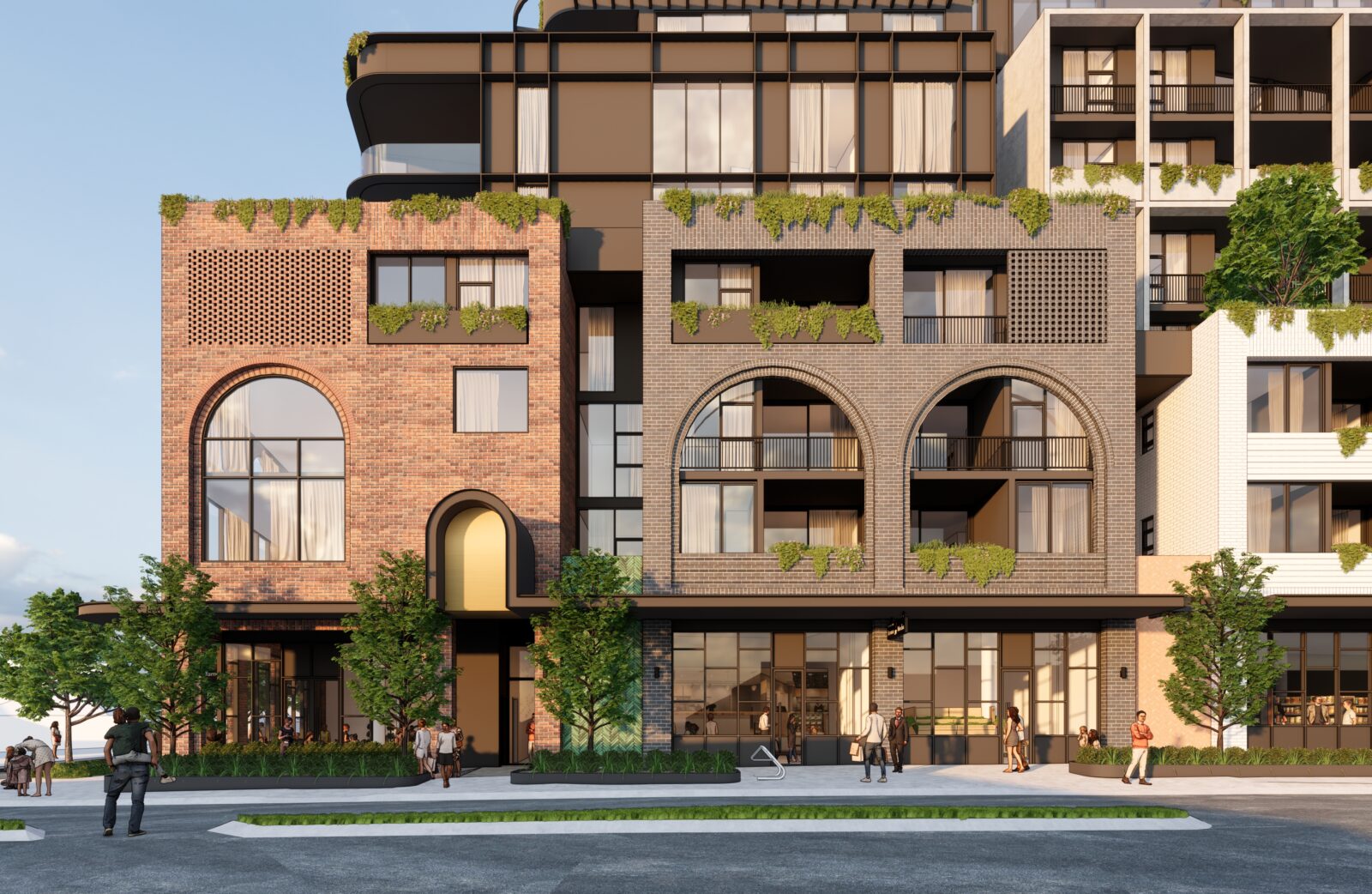
Community Benefits

Enlivening the town centre
The development will bring life into the town centre, drawing people in and adding vibrancy to the neighbourhood. It will create spaces that are activated day and night where the community can enjoy gathering, in a walkable location.

Supporting the local economy
More people living in the area will contribute to the prosperity and growth of local businesses who service the existing community. This will also enhance the diversity of retail and food & beverage options available. Office space located on levels 1 & 2 will bring more workers to the town centre further contributing local economy.
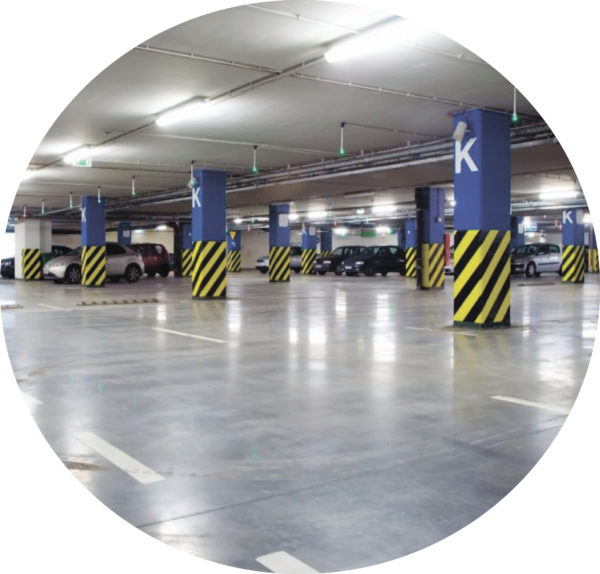
Improving accessibility and parking
An additional 45 undercover parking bays will be available for the public visiting the town centre, while residents of the building will be able to utilise local businesses without impacting on existing parking. The residential and public parking has been incorporated underground and at the rear of the building so that it will not visually impact the town centre. Additional traffic management measures have also been incorporated into the design, including ensuring all waste collection and service vehicle loading will occur on site in dedicated enclosed loading bays, minimising disturbance to neighbours.
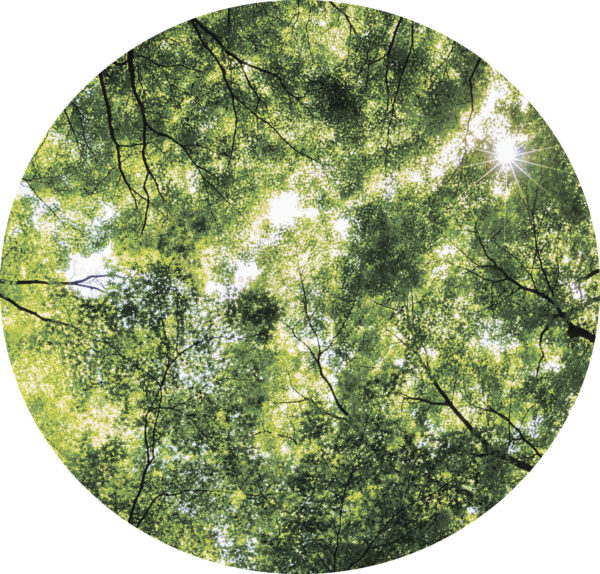
Greening the town centre and growing the urban canopy
An additional 60 trees will be added to the North Perth town centre. This will take the tree canopy coverage for the site to 1,413 sqm, up from the existing 165 sqm. Mature planting at ground level will contribute to greening the precinct and providing shaded spaces to sit in the summer, which will be complemented by attractive landscaping. Additional communal plantings will occur on level 3 and level 8. The Right Of Way (ROW) has also been widened to allow for a landscape strip with 18 new trees.
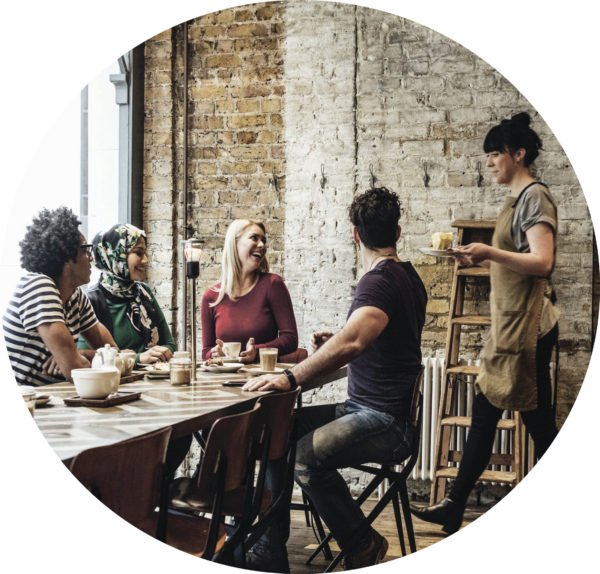
Creating a lively community meeting space for locals
Providing an attractive place where people can relax, connect and watch the world go by, the public realm aims to invite the community in and encourage them to stay a while through thoughtful design. It will create opportunities to strengthen the existing connections of North Perth’s diverse community as well as create new ones. There will be delightful alfresco food and beverage options in sun soaked North facing outdoor spaces, public seating and beautiful landscaped areas to linger longer.
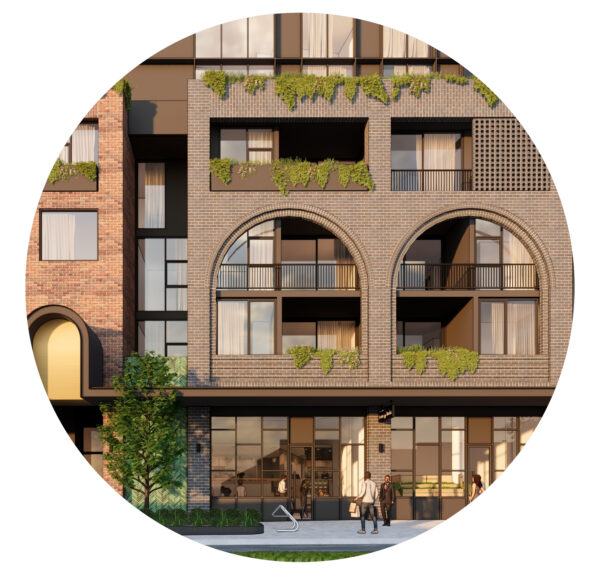
High quality and attractive architectural design
Celsius have engaged well renowned local architects, Space Collective Architects and Graham Taylor of Place Fabric, who understand the North Perth area and have expertise in creating high-end residential and specialist retail and hospitality designs. The design for 387 Fitzgerald aspires to create a development that is beautiful, functional and encapsulates the essential character of the area. We are really excited for this collaboration.
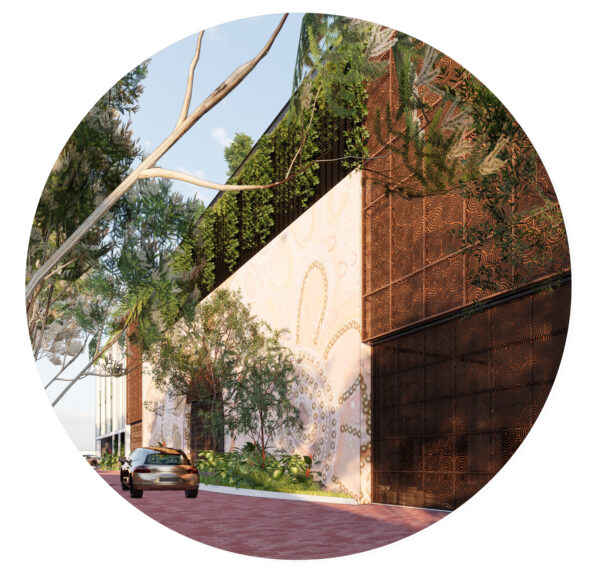
Improved pedestrian interface
An improved pedestrian interface with wider footpaths, public art and extensive landscaping will also be integrated into the design to enhance and beautify the development.

Providing housing diversity
Delivering a mix of housing options within North Perth to allow current residents to remain in the area if they wish to downsize and age in place. It also provides opportunities for younger singles and couples to reinvigorate the neighbourhood and become part of the tight knit and supportive local community as it evolves.

Sustainable and future focused
Sustainability will be at the core of the project design with multiple greenstar initiatives including solar power, GreenPower, EV charging, cross ventilation and a 7 star average NatHERS rating ensuring maximum thermal efficiency for residents. Located on a transport and activity corridor, 387 Fitzgerald will encourage sustainable living creating a walkable neighbourhood and encouraging the use of public transport and active transport such as bicycles.
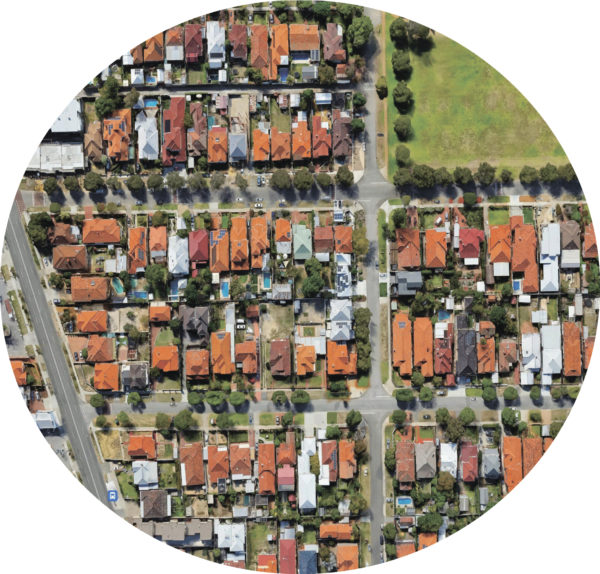
Planning for the future
387 Fitzgerald will play an important role in helping North Perth meet its mandated infill targets. By focusing infill development in the town centre, thoughtful development such as this assists in creating areas of responsible and nuanced density in suitable locations while maintaining and preserving the vibrancy, character streets, heritage places and tree-lined streets of North Perth.
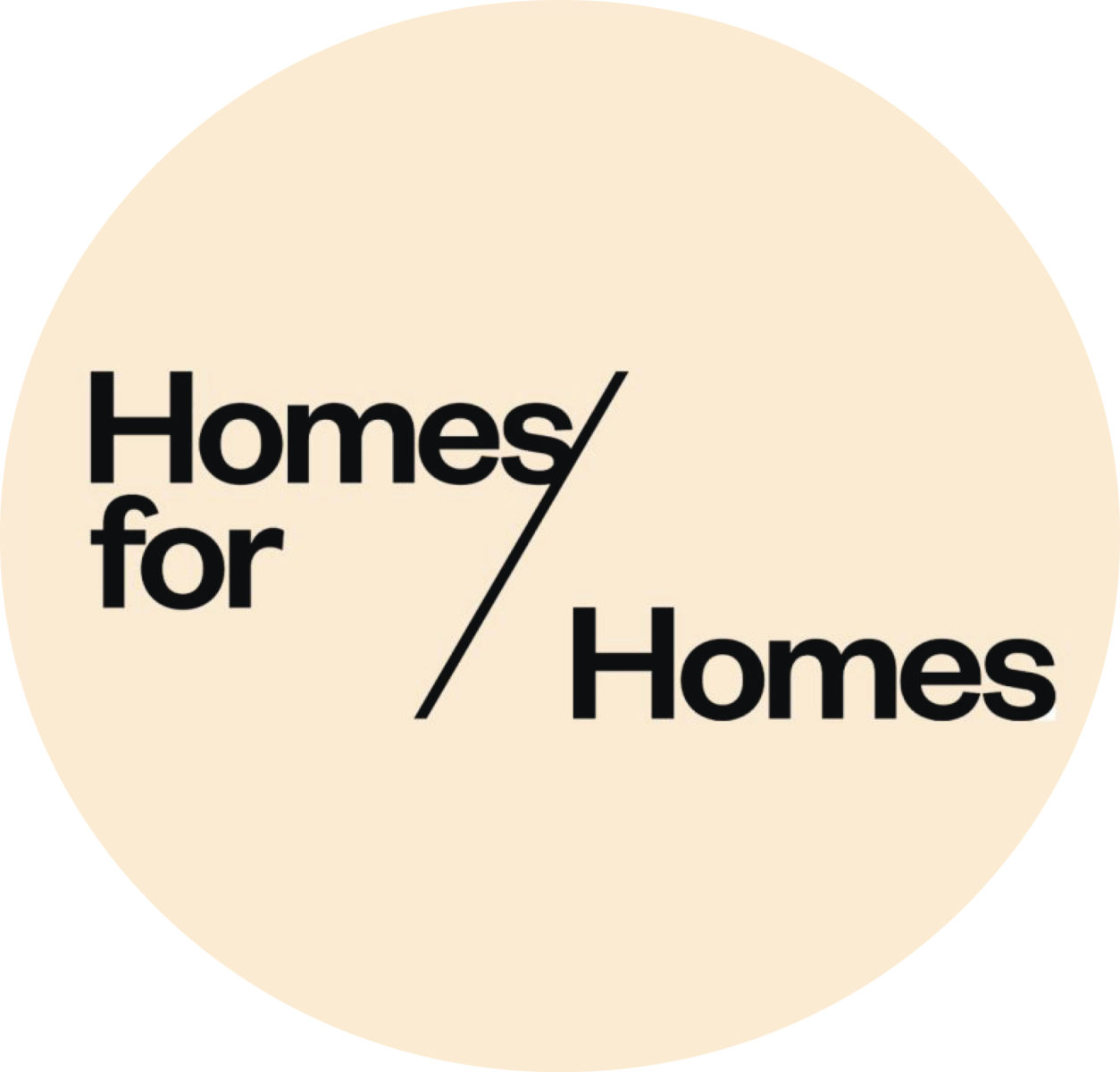
Homes for Homes
We are also donating 0.1% of all our residential apartment sales to Homes for Homes to help deliver social housing to those who are in most need.
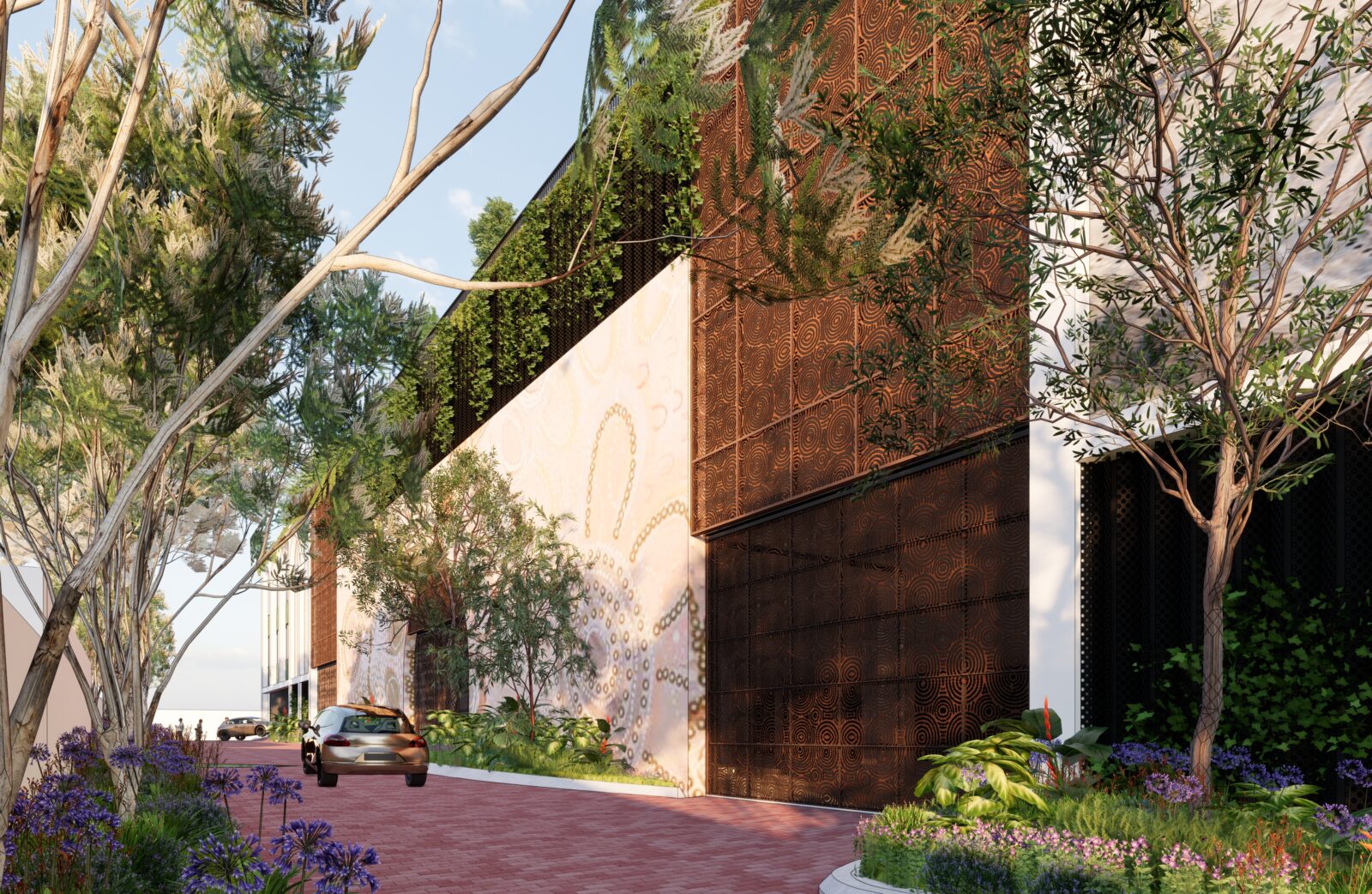
Our Design
Our design features a 3-storey podium with the building above stepping to a maximum of 6 and 9 storeys. Careful consideration was given to the western neighbours with the building height transitioning down to 3 storeys or less for over 40% of the site area.
The ground floor will include a mix of retail, cafes and restaurants with generous alfresco spaces spilling outdoors for day and night-time activity.
On the first and second floors, offices have been located at the Raglan Road end of the building with residential apartments on the remainder of these levels. Sitting above this, the development proposes high quality apartments with a mixture of studio, 1, 2, 3 and 4 bed configurations that will suit a variety of residents from different life stages.
The apartments will be serviced by a range of residential facilities including a swimming pool, gym, steam and sauna, cinema, dog exercise area and communal garden – all located on level 3. Further to this, residents will enjoy the use of a communal lounge and terrace on level 6 that will enjoy panoramic views of the city skyline. The space will include a private dining room, lounge and bar, service kitchen and BBQ facilities to be enjoyed all year round.
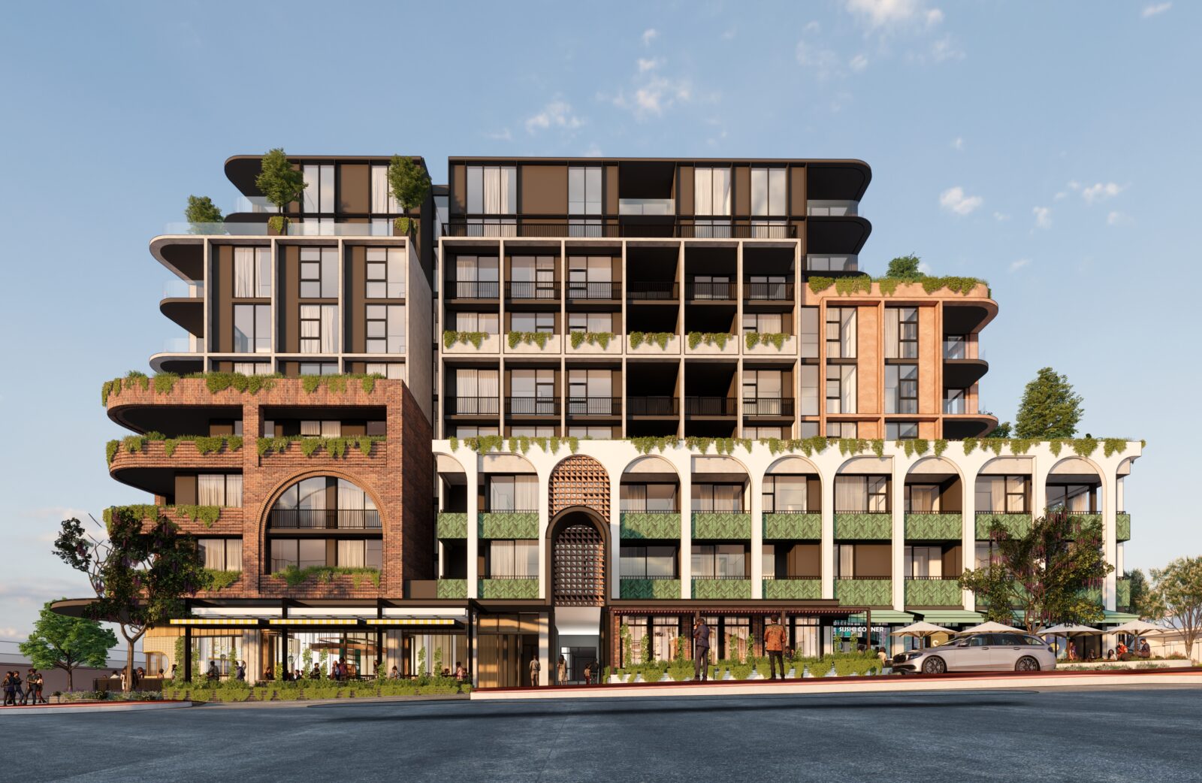
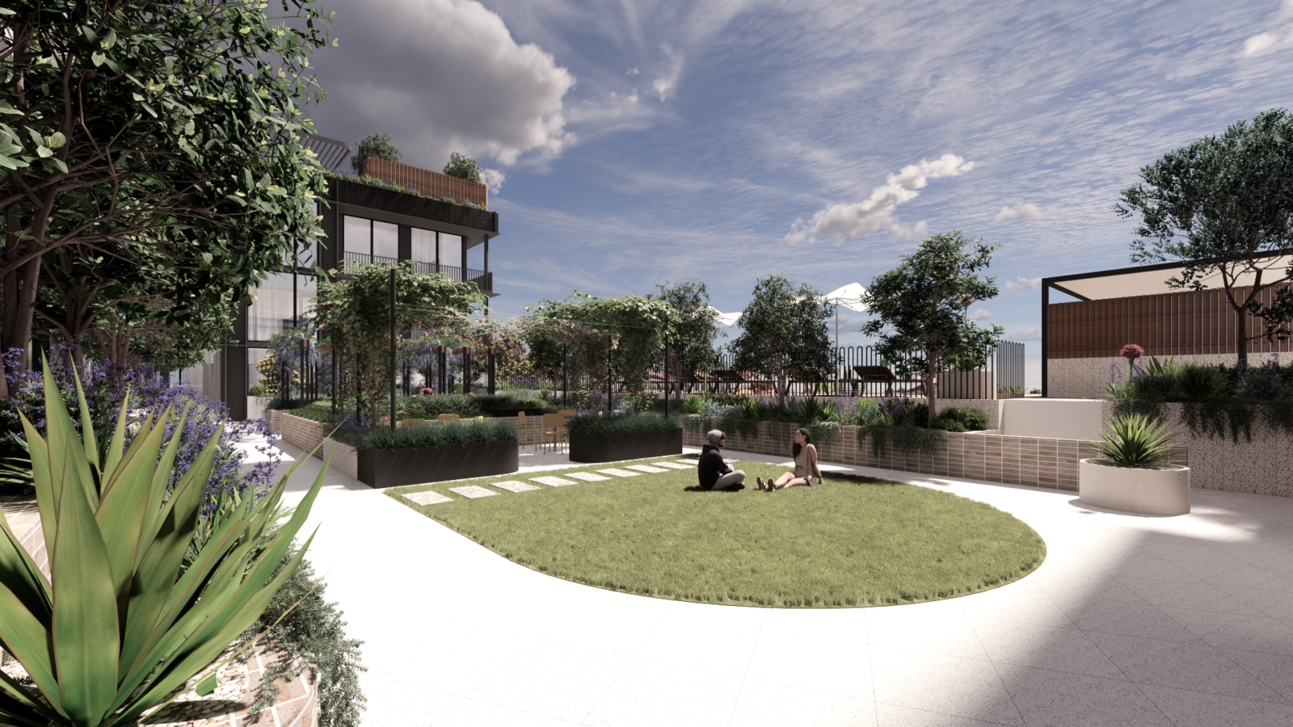
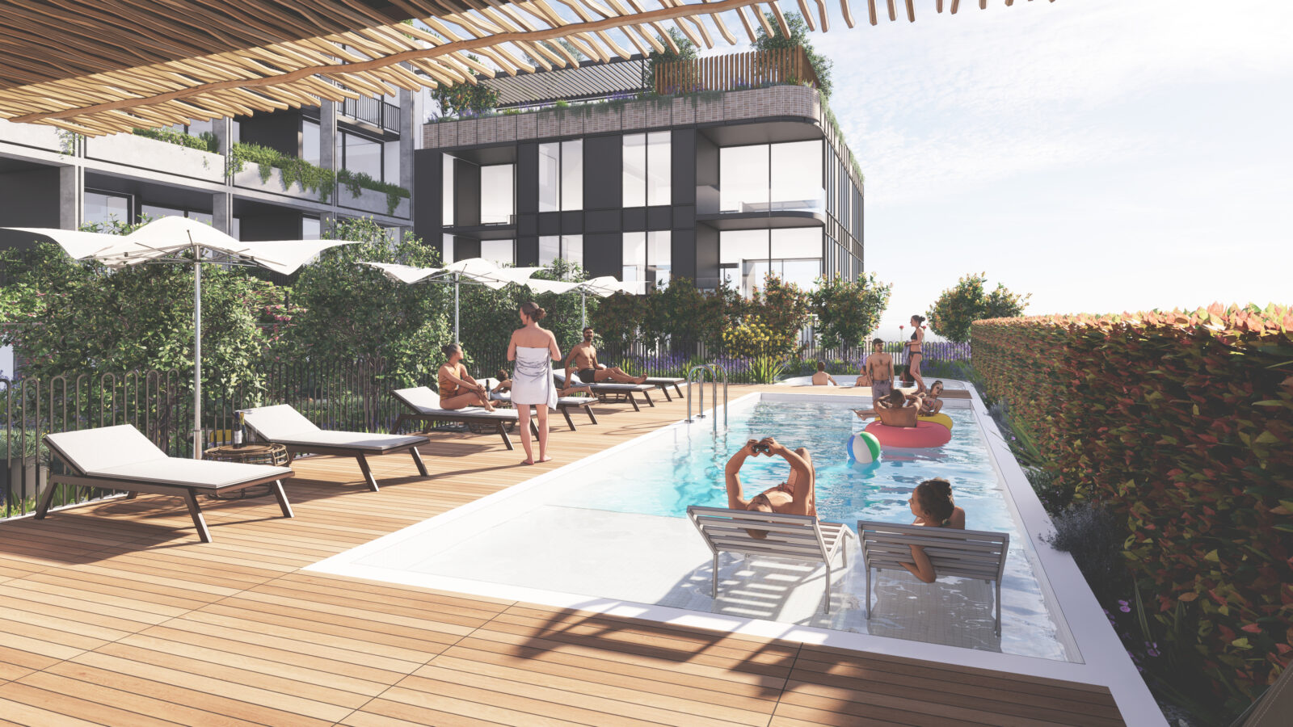
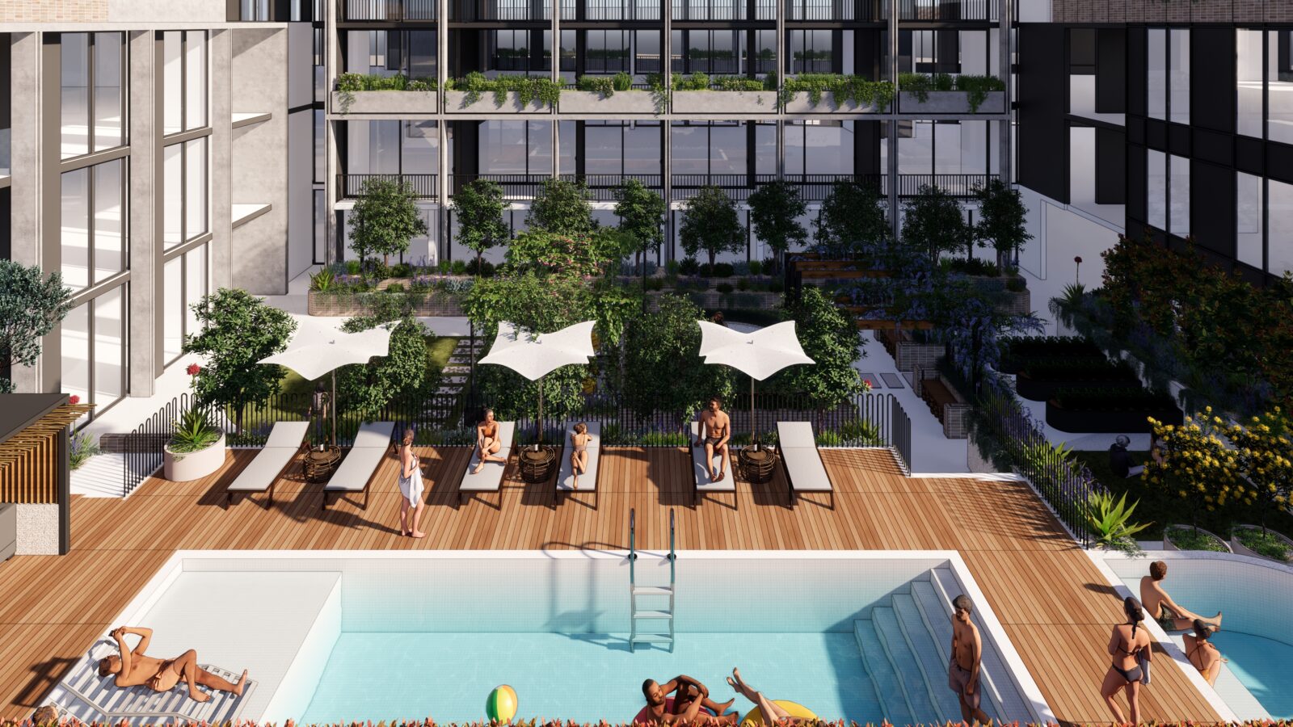
Design Inspiration & Architectural Merit
Being local to Perth, the design team recognises and celebrates the diversity of forms, textures and materials that represent the built form composition of the greater North Perth precinct.
The new building will speak to North Perth’s rich mix of cultural heritage: the Whadjuk Noongar first nations people, the Italian, Greek and Macedonian post war arrivals, and the late 20th Century Southeast Asian settlers and emerging communities.
The View Street civic heritage buildings (from the early 1900s) are predominantly red brick and in the Federation style, but there are also many examples of the influences of the post-war Greek, Italian and Croatian migrant influx – where rendered white arches, ‘1950s + 1960’s brickwork’, expressive tiling + terrazzo, terracotta roofs, decorative metalwork and ‘ornamental landscaping’ made North Perth quite unique – both within the nearby residential streets and along the Fitzgerald and Angove Street commercial strips.
The aspiration for this North Perth development is to draw all these divergent thematic influences together, and to break up the retail frontages and the above podium residential forms with varied built form typologies, textural and material interest and ‘curated’ landscape – all whilst blending in a good amount of North Perth-centric quirky, artistic and ‘playful’ elements into the design.

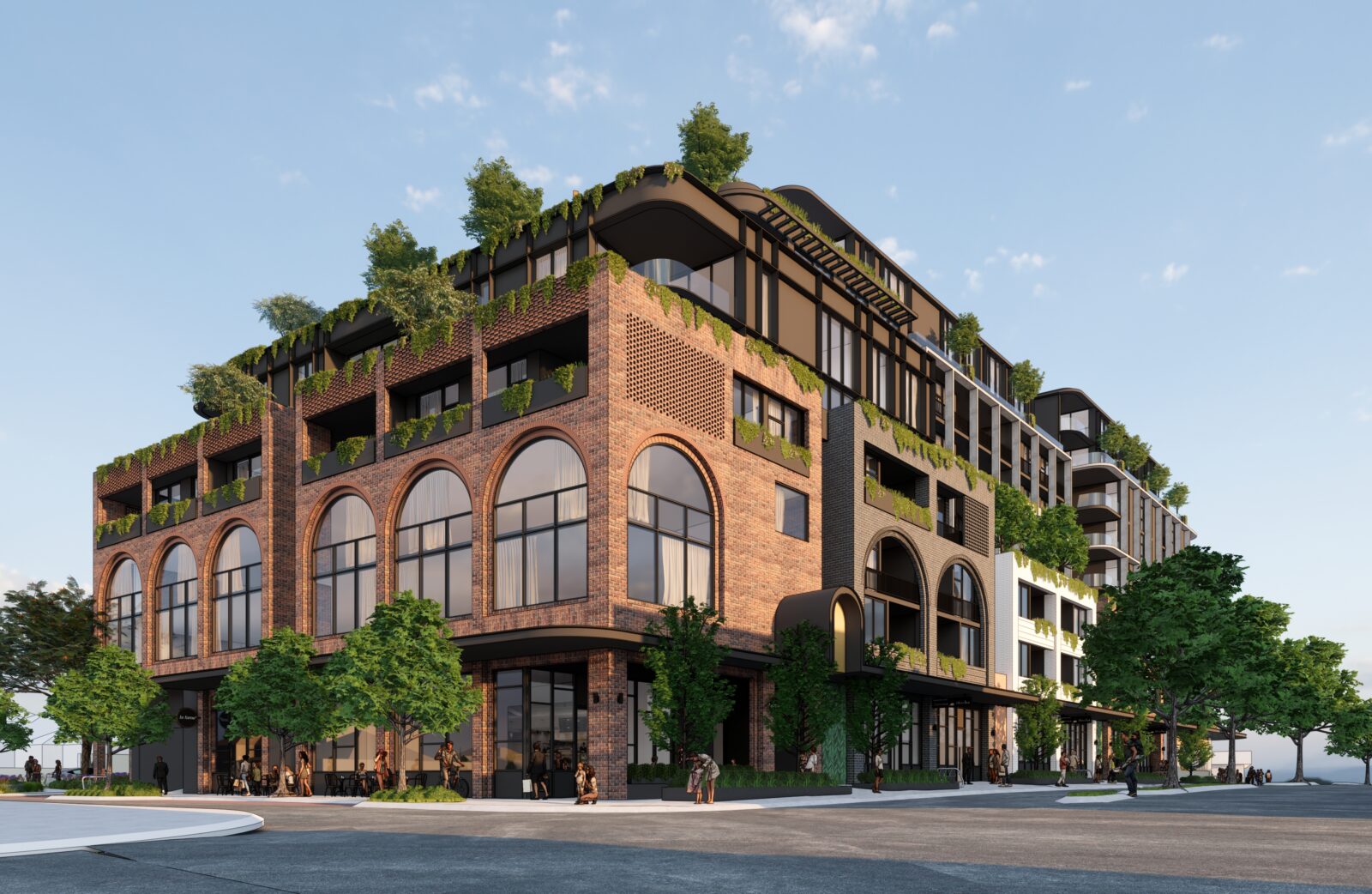
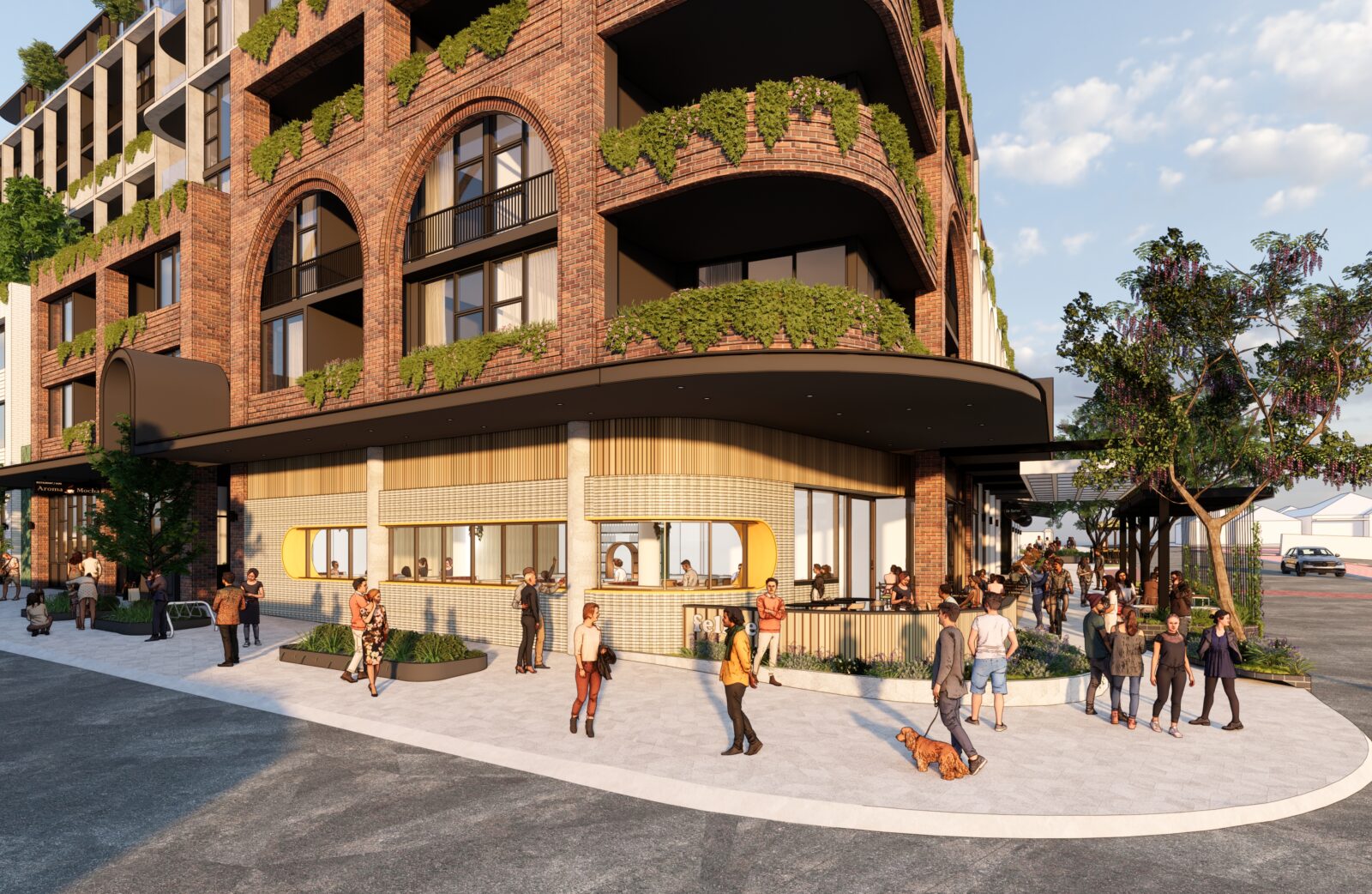
Community Consultation
We went through a consultative engagement process and have incorporated various elements of community and industry feedback into our updated designs.
Here are some of the ways we reconsidered our design based on community feedback –
- Building height, bulk and scale was a significant concern from the original development application. In response we reduced the tallest residential building from 13 to 9 storeys. We concentrated all of the height on the Fitzgerald edge of the site to reduce the impact on neighbours and we also made sure that over 40% of the site was 3 storeys or less. The Right of Way (ROW) was also widened to increase the building setback to our western neighbours with the inclusion of a landscape buffer to the western edge of the ROW.
- The community expressed concerns about traffic. We have responded by reducing the commercial footprint on the site and the number of associated carbays. As a result the expected peak hour traffic generation on the site has reduced by 56% from our original proposal. By securing the entire street block we have been able to strategically split traffic flow in and out of the property from two street fronts thus limiting the impact of extra traffic flow created by the development.
- Some members of the community were concerned that the development would not be aligned with the character of the area. In response we engaged local design specialists to ensure that our plans encapsulated elements of North Perth’s past charm and contributed to its overall and eclectic character. The height of the building was significantly reduced and the building has been broken up into distinct building masses to follow the existing rhythm of the Fitzgerald Street shop front facades. We also wanted to add to the creative vibe of North Perth, so we have included a significant artwork by a local artist.
- Parking was highlighted as a concern. In response we have included 45 bays that will be available to people visiting the area with 2 hours free. This will also reduce the existing pressure of parking in nearby local streets and offer convenient, safe and secure parking for visitors to the town centre. Dedicated residential visitor bays have been provided in line with the current local planning policy. Fifty eight bicycle racks have also been provided within the verge to encourage the use of active transport.

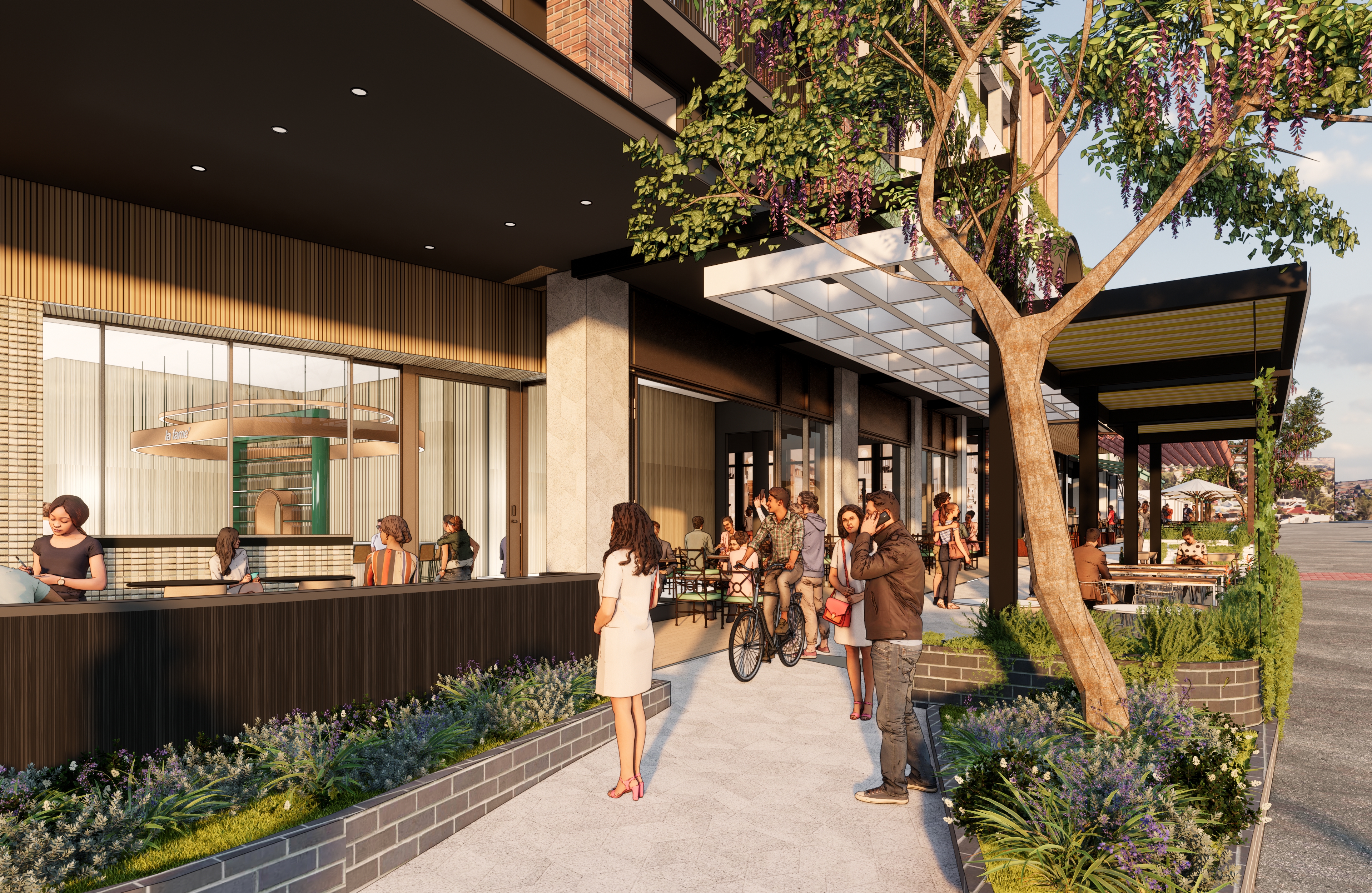
Got questions?
387 Fitzgerald Street represents an opportunity to renew the southern end of the North Perth town centre. The project is expected to create over 400 construction jobs, helping to bolster the local economy. Once complete, over 120 jobs will be created on site across the office, retail business owners and employees, security and maintenance.
Much of North Perth’s street life takes place very close to fast, passing traffic. The development is proposing a generous alfresco dining strip set back from the street on Alma Road. Its northern aspect will make it perfect to soak up the winter sun while its undercover shaded spaces will be ideal throughout Perth’s warmer months.
The pedestrian experience will be enriched with a wider footpath along Fitzgerald Street, fewer crossovers along Alma Road, improved street lighting and plentiful shade from mature plantings.
The mix of food and beverage with alfresco dining will bring daytime and evening activation to the street.
Offering exceptional living, a range of beautifully designed and appointed apartments will appeal to those looking to downsize from nearby family homes while younger singles and couples will have plenty of choices to buy their own home in the neighbourhood.
The proposed studio, 1, 2, 3 and 4 bedroom residences will offer spectacular views across Perth. A landmark building within the City of Vincent, the design will meet stringent design excellence criteria and achieve the equivalent of a 5-star design in sustainability.
The proposed development will deliver exceptional residential amenity for its occupants, with approximately 8,75sqm of communal space, including a pool, gym, steam room and sauna, cinema, a dog exercise area as well as a luxurious residents lounge and terrace on level 6 offering panoramic views of the city skyline. These facilities will promote health and wellness as well as encouraging social interaction and a sense of community between neighbours.
Celsius Developments is an award-winning developer who has created a number of developments in Victoria Park, Claremont, Shenton Park and North Perth.
A fully WA owned company, Celsius was established in 2005. Celsius believes in creating great places to live with buildings that enhance their surrounding suburbs.
The company is focused on areas where they can connect to vibrant local communities with housing choices that foster intergenerational living.
You can view some of our current and previous developments here www.celsius.com.au.
Sustainability will be at the core of the project design with multiple Green Star initiatives including solar power, GreenPower, EV charging, cross ventilation and 7-star average NatHERS rating ensuring maximum thermal efficiency for residents. The building will include an embedded network that will offer all residents access to 100% GreenPower as well as providing real time access to their power consumption on a smartphone app.
As a Transit-Orientated Development, the building will offer great access to public transport as well as promoting ride share initiatives and active transport. The development proposes to increase the existing tree canopy cover on the site by more than 850% helping to reduce the urban heat island effect within the town centre. By focusing infill development to the town centre the development is also helping to protect the existing character streets of North Perth, preventing further subdivisions and the loss of tree canopy that results.
Local Noongar artist Yondee Shane Hansen has been commissioned to deliver two painted artworks that will front the rear right of way area and car park entry points. Artwork will all be related to the local area, the dreaming stories and song lines.
The development will create a new public gathering and celebration space with shaded seating areas that encourage people to ‘linger longer’ – importantly the space will offer a greatly improved pedestrian experience compared to its current condition with the proposed building being significantly set back from all street edges.
Mature planting at ground level will contribute to greening the precinct and provide shaded spaces to sit in the summer.
Public art integrated in the landscaping and building will be to the benefit of the whole community.
Evening openings of the cafés and restaurants, with street lighting and public seating areas, will contribute to night-time activation.
Improved pedestrian experience along Fitzgerald Street and Alma Road with wider footpaths, improved lighting and reduced crossovers.
387 Fitzgerald St received development approval on 30 November 2023 by the Development Assessment Panel.
Now the development has been approved, we will be looking to commence construction, which would likely be late 2024/early 2025.
The WA State Government previously recognised that the metropolitan area of Perth was rapidly expanding and that this type of urban sprawl was unsustainable as population grew.
Policy frameworks have since been put in place to create a more consolidated city, address urban growth needs and protect our natural ecosystems. In order to meet State Government led density targets, suburban infill has been required.
It is estimated that 800,000 new homes would be needed in Perth by 2050 and that 380,000 of that will represent apartment living. The focus for the State Government has been to place apartments on core transport routes within activity centres and North Perth town centre meets these objectives.
In North Perth, it has been identified that nearly 1,500 new homes will be needed by 2036. In order to retain the character of the suburb, these new homes are planned for key locations that keep density in the right places and off residential streets – such as the North Perth town centre. By focusing increased infill in the town centre, residents in North Perth will benefit from new residents having a lower reliance on transport by car. Convenient walking access to local amenity and public transport connections will help ease pressure on traffic congestion as the City’s population expands.
Enter your details in the Registration Form and let us know what you are interested in and we will get in touch.
Brought to you by our experienced team.
387 Fitzgerald Street, North Perth is brought to you by Celsius Property Group. We have teamed up with Space Collective Architects and Place Fabric, both multi award-winning architects and designers to conceive this project.
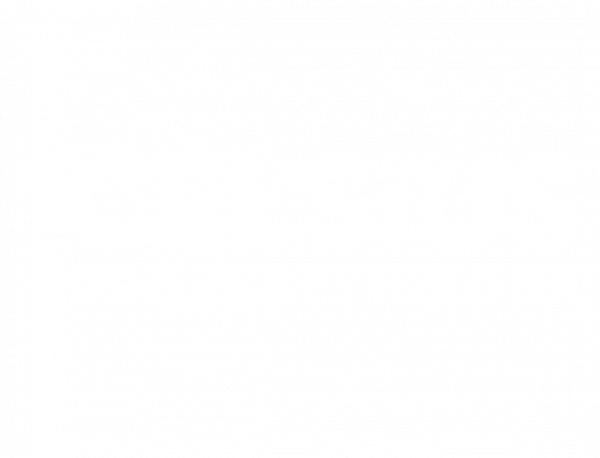
At Celsius, we have a mission to help the people of Western Australia thrive through property occupancy and investment.
Our four main departments, Celsius Property, Celsius Finance, Celsius Developments and Celsius Land, have us connecting with people throughout the property lifecycle including sellers, buyers, landlords, renters, strata owners, developers and investors.
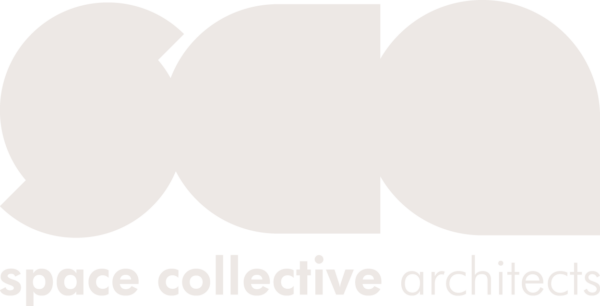
Space Collective is a growing studio of inquisitive, energetic, and focused architects. Each scheme has a distinctive identity, borne out of considered research into the social, cultural, and environmental nature of place. They are experts at making difficult projects happen, to create exemplary housing and public buildings that reflect a unique sense of place.
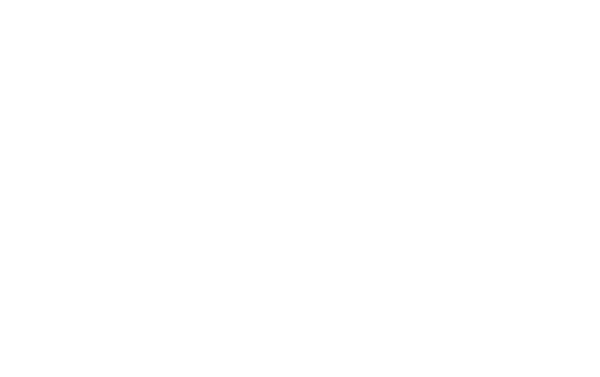
Graham Taylor at Place Fabric, has a vast amount of experience in ground plane master planning. He combines his knowledge of retail, hospitality and commercial projects, working within the ground plane of new and existing precincts to stitch together active, vibrant and commercially sustainable outcomes, that are all about enriching and promoting the opportunities for street-life.

387 Fitzgerald Street, North Perth
Registration Form
Please use our form below if you would like to register your interest for future updates.